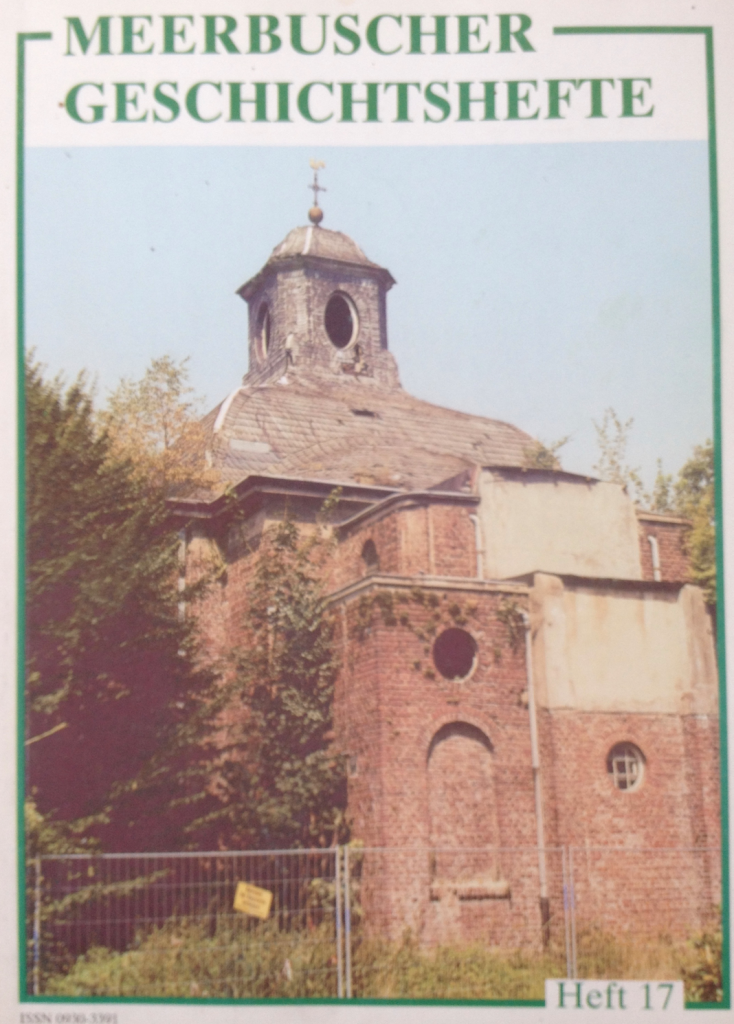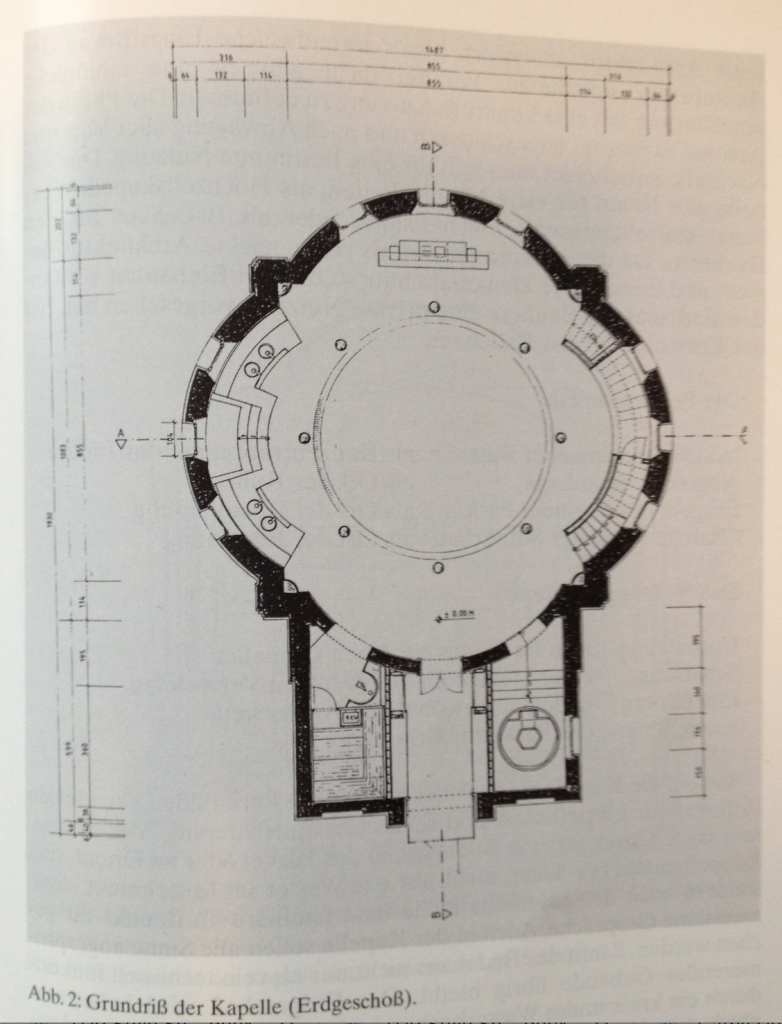I couldn’t resist picking up this 2000 copy of the Meerbuscher Geschichtsheft with this historic picture of the chapel at Schloss Pesch, prior to its renovation. This is how I remember the chapel, with bushes growing out of its brickwork and windows missing and others bricked or boarded up. Particularly at night it seemed like the obvious setting for a ghost story.

I was particularly pleased to find a plan of the interior drawn by the architect who was planning the renovation. The body of the chapel back then was one single circular room. At the time there was no remnant of an altar, but it would likely have been on the right hand side of this drawing (which is to the east) as the door was then on the left (west) side.
